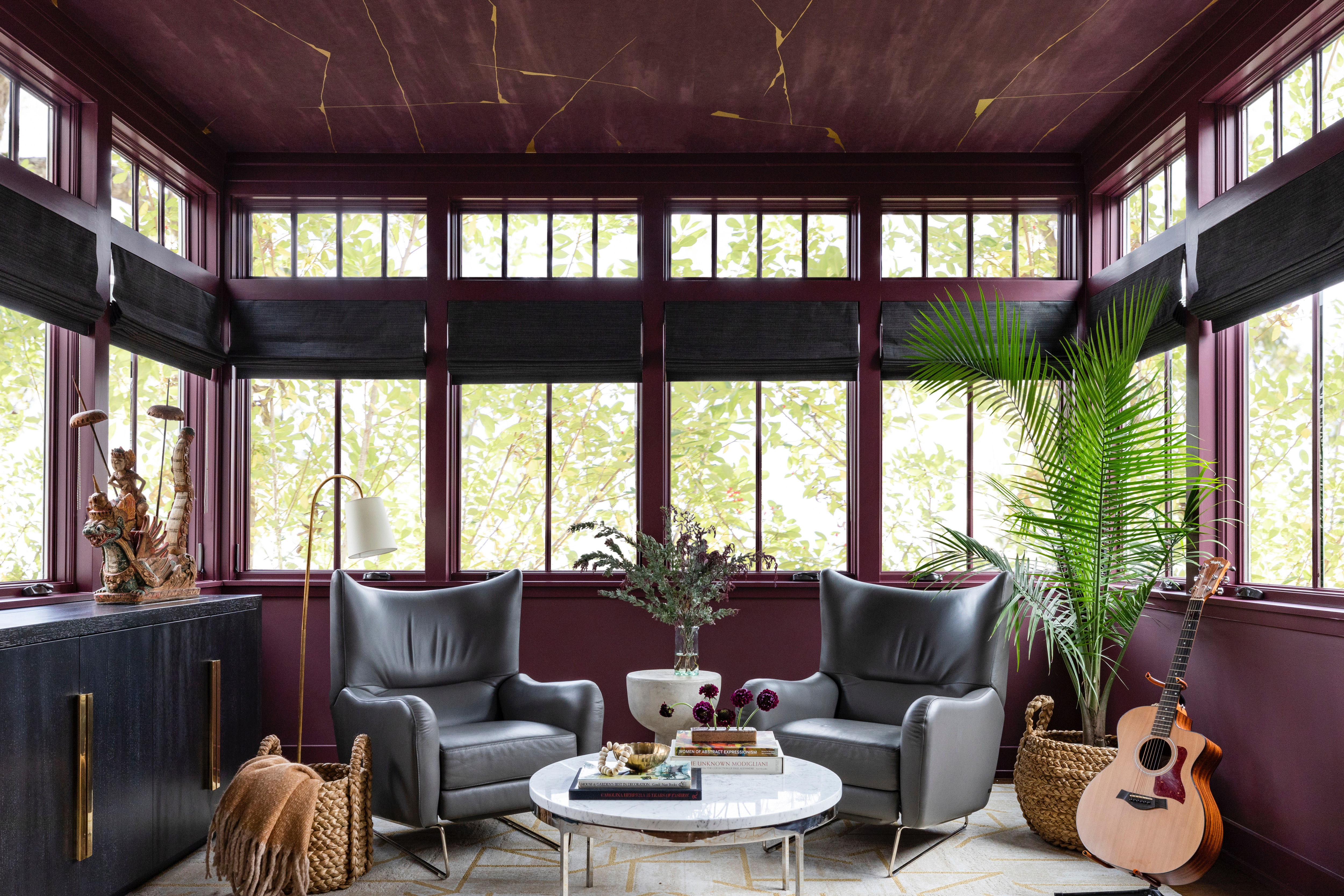Building a Dream Home on a Houston Bayou

Image: Divya Pande
On a busy thoroughfare in Oak Forest, this house is a picture of calm. To the street, it presents two conjoined volumes: a tall gabled form with vertical bands of windows, encased in rich navy blue Hardie batten trim board, interlocked with a low-lying box clad in Texas stone. It’s a study in contrasts that never ceases to please its owner, attorney Regina Adams.
“I really like dramatic differences in texture,” Adams says. “I also am not very into things that are cookie-cutter. I have a slightly individualistic personality and don't want things to look like what everyone else has.”

Image: Divya Pande
Adams, who grew up in Atlanta, Texas, reading architecture magazines, describes her style as “rustic modern,” although she considers the term overused these days. She moved to Houston in 1999 and bought this property nine years later. A “nature girl,” Adams picked the lot for its spot on White Oak Bayou, its proximity to the park across the street, and the lovely grove of oak trees next door. Adams likes to soak up the activity of the park while taking out her dogs, Kermit and Lotte, as well as the many fosters she cares for on a regular basis.
Adams lived in the original 1950s ranch-style home for seven years before considering a remodel. She reached out to friend and architect Heather Rowell, who cofounded the studio HR Design Dept alongside architect Eric Hughes. “Heather and I both come from a rural background,” Adams says. “While that does impact who we are as people, it didn't entirely form our aesthetics, especially when it comes to architecture. There were plenty of planning sessions where we could have gone on for hours and hours if we had the time.”

Image: Divya Pande
At first, Adams wanted only to reconfigure the floor plan and add to it, but when this process started in 2015 there were notable constraints. A small portion of the property was in the floodplain, and to do a substantial remodel National Flood Insurance Program restrictions required the house’s finished floor elevation to be one foot above the base flood elevation—which it just missed.
“What she had to face is what a lot of homeowners in Houston are having to face right now,” Rowell says. “Do they just want to do some minor renovations and stay in the house? Or, if they want a substantial renovation, do they lift the whole house up, or start from scratch?”

Image: Divya Pande
Adams opted to start from scratch. Being design-minded, she had some specifics that helped shape the process, like ensuring the garage didn’t face the street, using materials that would hold up to the dogs, and making the landscape self-sustaining. “I wanted the site layout to have a smaller concrete footprint than the prior house did, even though the [new] house would be bigger,” Adams says.
To that end, Rowell and Hughes positioned the rectangular body of the home along the south perimeter of the lot, then connected it to the stone-clad garage to form an L-shape, which buffers the backyard from the street and creates privacy. That orientation better positions the solar panels on the roof, and it optimizes views so Adams can look at the nearby oaks from her upstairs bedroom, den, and exercise room. Terraces and patios connect the elevated floor level of the house with the yard, which includes a saltwater pool, two 500-gallon rainwater cisterns for irrigation, a permeable driveway rather than concrete, and native Texas and pollinator plants, as well as plenty of space for Kermit and Lotte to play.

Image: Divya Pande
The interior layout is organized around the foyer, a glassed vestibule that opens to both the front walk and back patio. The foyer accesses the utility spaces on one side—including the garage, laundry, and dog-washing station—and on the other, the primary living areas. That foyer is also where the house’s materials all meet, in a nod to the contrast that Adams so loves, from the Texas stone and cumaru wood on the ceiling to the concrete floors underfoot.

Image: Divya Pande
A white-painted slatted screen shields the living spaces from anyone knocking on the front door. From the kitchen, “the screen basically allows light and visibility through to the stone surface, but it obstructs you from being able to see directly into the house,” Hughes says. The kitchen, dining, and living rooms all overlook the backyard thanks to more walls of glass. A protected outdoor living room was inserted into the main body of the home, so Adams can host a pool party just as easily as a dinner party.

Image: Divya Pande
While durability was a must with material choices, like the concrete floors—“I didn’t want to worry about the dogs scratching the floor,” Adams says—it’s the personal custom details that make the home uniquely hers. In the dining room, the architects made sure to leave enough wall space so Adams, who loves going to live music shows, could hang her poster collection. One of her favorite color schemes of gray, blue, and yellow is threaded throughout, from the yellow grout between the kitchen tiles to the upstairs study’s blue custom millwork, which holds her vinyl collection. Beside it, a work-from-home office corner overlooks the park, while additional rooms like the cozy den and spa-like en-suite offer spots to retreat.

Image: Divya Pande
Now, the home is equally up to task whether friends are coming over to watch an Aggies game or Adams is enjoying a relaxed evening floating in the saltwater pool and watching the bats fly overhead, allowing her inner nature girl to feel distant from the surrounding city.
“I love living here,” Adams says. “It's very peaceful and calming. I find myself wanting to be here way more than anywhere else. It’s really nice to know that I'm coming home to what is truly my home.”




