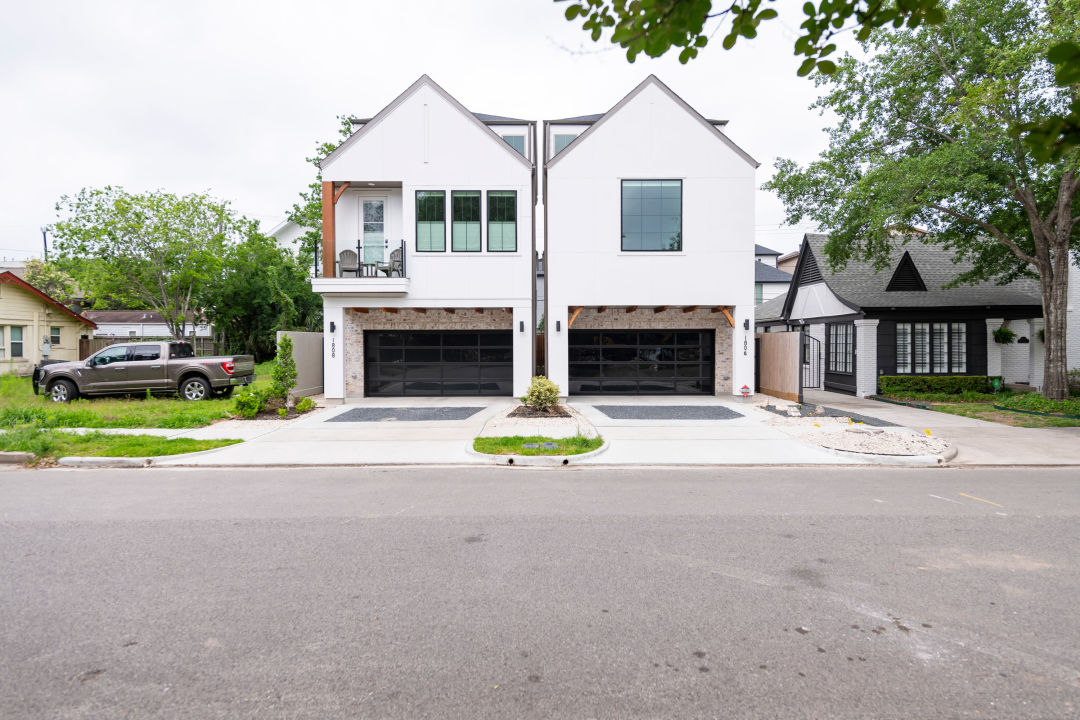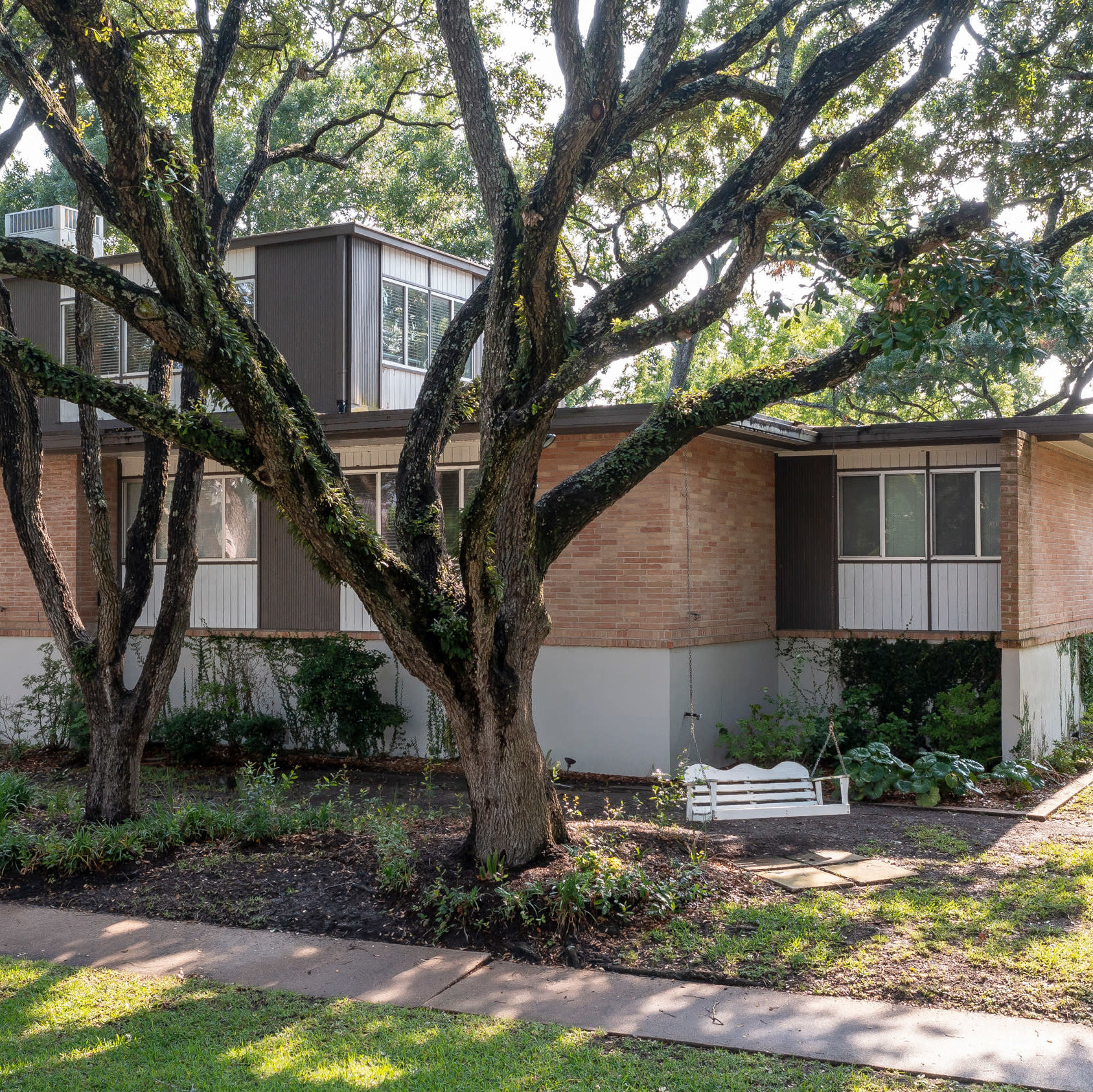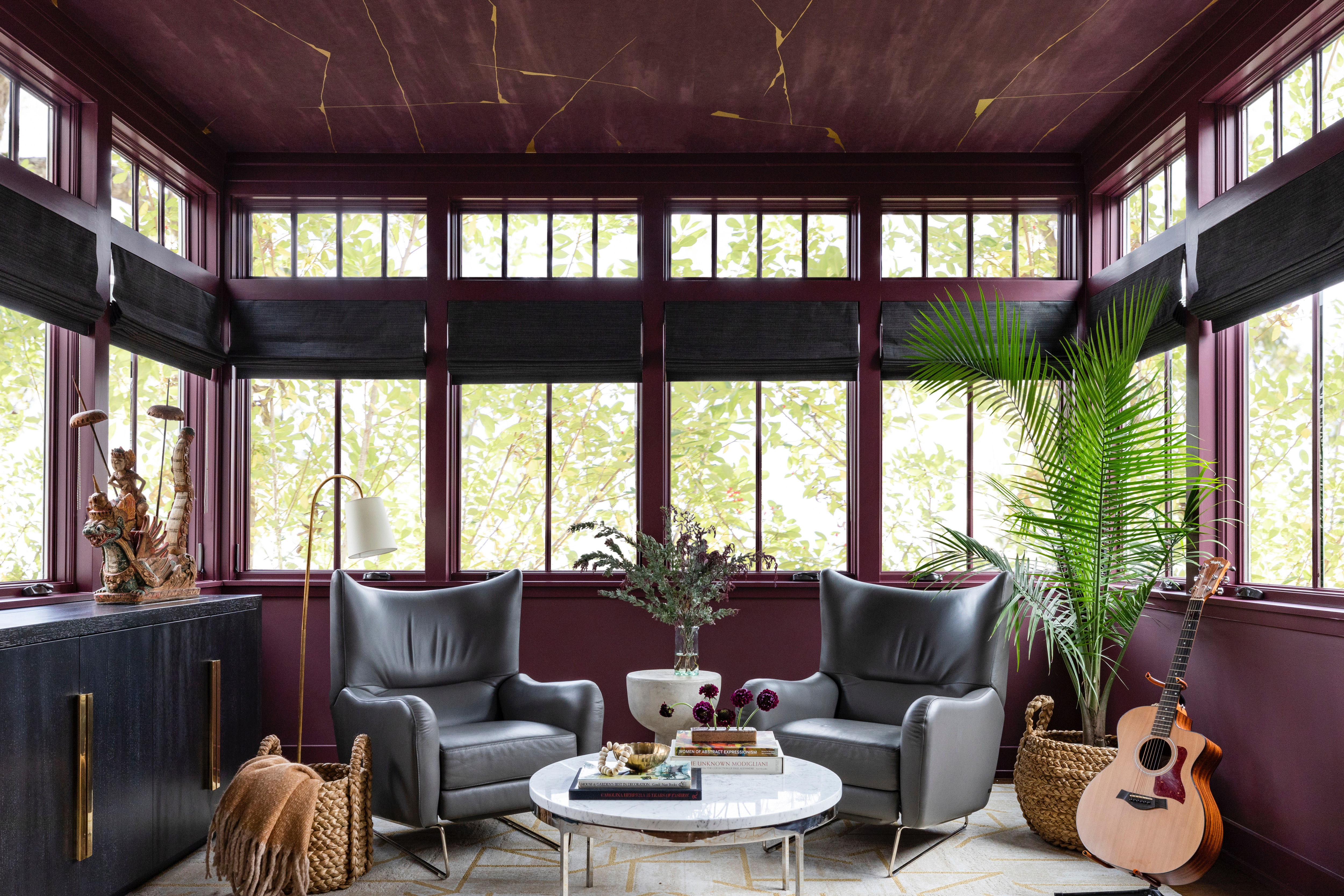How Detached Townhouses Took Over Houston

In some Houston neighborhoods these days, there are more new townhouses than single-family homes.
Image: Anthony Rathbun
If you take a drive through pretty much any neighborhood in Houston, you’re going to see a lot of traditional single-family homes, from charming old bungalows to the sometimes cookie-cutter residences that make our city feel more like one big sprawling suburb than a compact metropolis. For the past couple of decades, however, many of those homes have been cleared out to make room for more townhouses, which are quickly becoming one of the primary styles of homes built inside the city.
And while many Houstonians gripe about these residences being erected at prolific speed in their neighborhoods, they are actually more land-efficient than single-family homes, creating much-needed density and walkability in a city that has historically lacked either. The generally lower price point of townhouses also makes it easier for middle-income families to be ushered into the joys of homeownership.
According to a 2021 report by the Kinder Institute, although townhouses account for only 4.7 percent of the city’s total housing stock, they make up nearly 10 percent of all new housing units built since 2005. The number gets even higher when you look only at the inner loop, where townhouses make up more than 27 percent of newly built housing units during that same time frame. This comes out to a whopping 20,666 new townhouses built within the past two decades.

Neighborhoods like Montrose are ripe for the townhouse takeover.
Image: Anthony Rathbun
If you look even closer at those numbers, you’ll find something even more interesting. Of those townhouses, nearly 18,000 of them are detached, sharing no walls with their neighbors. This means most of them aren’t condos, but instead have fee-simple ownership: the buyer of a townhouse usually owns their home as well as the lot it sits on, so they don’t have to share the cost for upkeep and maintenance with their neighbors in the development. It provides owners with all the benefits of single-family home ownership, but often in a prime location for a much lower cost. It’s a big-city homeowners’ dream.
“It’s not that [detached townhouse owners] are afraid of density or anything like that, but they would like their own house on its own piece of land. I think that’s a strong desire that a lot of people have,” says Jake Wegmann, a professor in the School of Architecture at the University of Texas at Austin. “To me, the Houston townhouse does this kind of cool thing where it gives people their own house on their own piece of land, but it does it in a much more land-efficient way than you normally get in most of the rest of the country.”
If you’re curious about what he means by “Houston townhouse,” we can explain. Although detached townhouses are the de facto style here, they are exceedingly rare in other US cities, who have almost all adopted traditional zoning, which separates land use by type, with stringent regulations about what kind of homes you can build, and where you can build them.
Although Houston lacks zoning, it’s hardly a free-for-all here when it comes to development. That’s because of our subdivision regulations, which Houston was able to begin enforcing thanks to the passage of the Texas Municipal Annexation Act in 1963. The regulations, used to determine things like block widths and minimum lot sizes, are pretty close to what other cities have adopted.
While many of Houston’s development quirks are attributed to the fact that it’s the only major US city lacking traditional zoning, our detached townhouse situation isn’t directly a result of that. It’s more the result of the construction-friendly ethos that has developed in Houston in response to that lack of zoning—an ethos that led the city to make a massive reform to our subdivision regulations in 1998 that opened the floodgates for townhouse construction, both attached and detached.

An empty lot sits in Montrose, presumably ready to welcome another set of townhouses.
Image: Anthony Rathbun
The reform overhauled the city’s minimum lot size regulations for homes within the 610 Loop, reducing them from 5,000 square feet for a single-family house to as low as 1,400 square feet. In 2005, the reform was extended to outside the loop.
Although townhouses were being built in Houston before the reform, it was a challenging process. According to a recent paper by economist Adam A. Millsap and professional city planner M. Nolan Gray, before the reform “townhouses were subject to a 2,500-square-feet minimum lot size and a 20-feet setback.” Both detached single-family houses and townhouses were also required to set aside open space and include two off-street parking spaces. According to Millsap and Gray, “Under these minimum lot size standards, a typical two-story townhouse would be 25 feet wide and 60 feet deep (a standard depth), or 3,000 square feet of floor area.” They point out that this is a large home now, let alone in 1963. Due to the expansive nature of such a home, most buyers were priced out of townhouse ownership.
Since the 1998 ordinance didn’t make a distinction between detached and attached single-family homes, this meant that to be called a townhouse in Houston a home no longer needed to share a wall with another structure. Front setbacks also fell due to the reform, allowing structures to sit much closer to the street.
This is when townhouses, and primarily detached ones, started to proliferate in Houston.
“I think what happened in 1998 was the city saying, ‘Hey, look, a lot of developers want to do this, you know—should we change the regulations just to make it more seamless and easy?’” Wegmann says. “If you were a developer and you wanted to [build a townhouse before], you might have had to go through a variance process, which is more uncertain. Permission was probably granted a lot of the time, but not all of the time. Whereas once the reform passed, that just created total certainty for these kinds of projects.”
Although other US cities could follow Houston’s lead and adopt similar reforms, they just have not done so.
“In most other cities, zoning is really rigid, especially in residential neighborhoods,” Wegmann explains. “If you try to change the zoning to allow you to build something like that, you’re going to get fought to death.”
A running joke is that if you see townhouses being built in your neighborhood, your rent is about to go up. According to Millsap and Gray, that’s not necessarily the case in Houston, where post-reform sub-5,000-square-foot lots tend to be clustered in middle-income areas like Montrose, Midtown, and Rice Military, leading to more townhouses being built in those areas. Many developers focus on building in the most desirable neighborhoods, where they can make the most profit.
“Townhouses are probably a lagging, rather than a leading, indication of gentrification,” Wegmann says.
He is quick to point out that, despite Houston’s lack of zoning, it doesn’t really look all that different in terms of its built environment than other Sunbelt cities. Except for the townhouses, that is.
“This townhouse thing seems to be an example of where it really, truly has gone in a very different direction than any other big city in the country,” he says. “To me, it’s just a win that Houston has figured out this cheaper, more efficient way of building a desirable housing product in great locations.”













