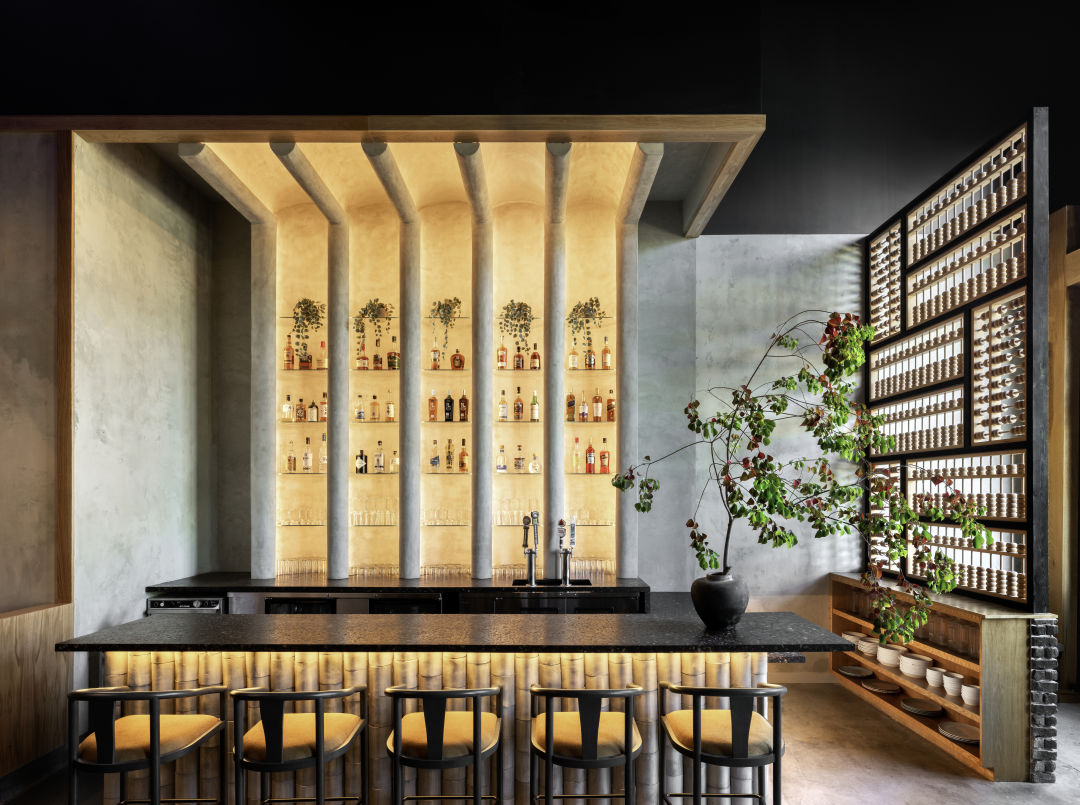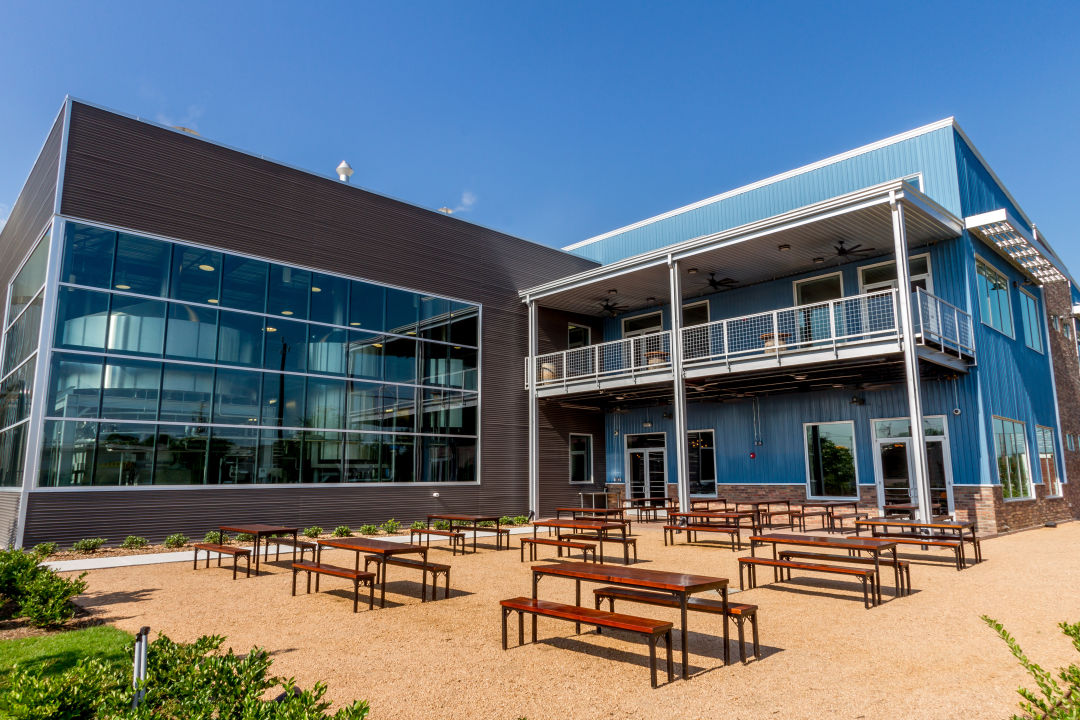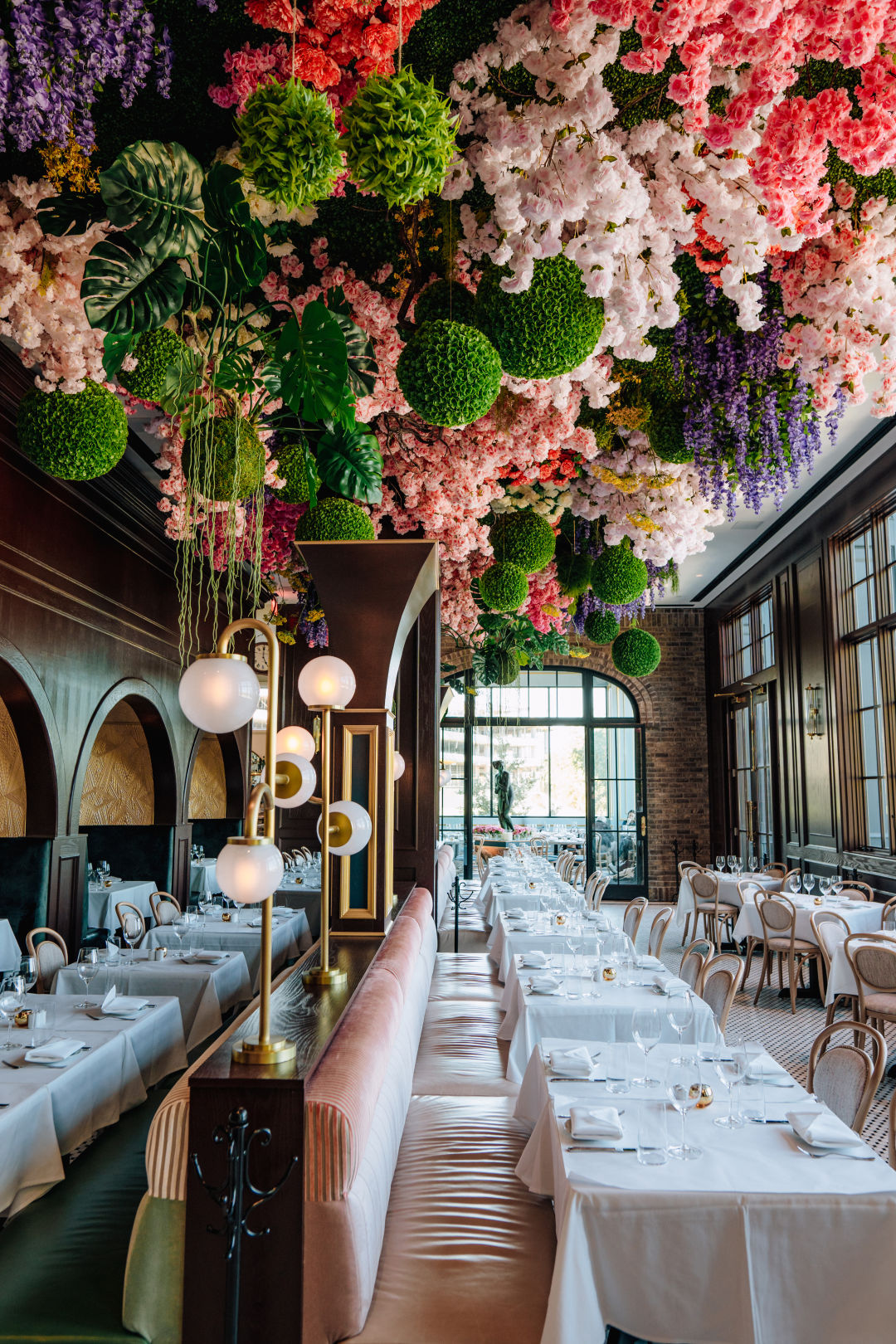How the Design of Houston Restaurants Comes Together

Image: Courtesy of Berg Hospitality
When you walk into a restaurant, you can immediately tell if it has a good vibe. If it does, you’ll likely have a great experience, but if it doesn’t—well, it might make you want to hightail it out of there.
And oftentimes, a restaurant’s design tells a story or gives insight into the types of food you’re going to indulge in. Chefs and restaurateurs work alongside architects and designers to ensure that all their dreams come true every time they open a new concept, bringing each diner a one-of-a-kind experience. But when it all comes down to it, how is everything executed to bring these places to life? The answer is more complicated than just sketches and models on a computer screen.
Making the vision come to life
Gail McCleese, founder and sensory director of design firm Sensitori, says the beginning of the process varies from client to client. Some know what they want right off the bat and can express it clearly. Others…not so much. She jokes that one of her superpowers is pulling the vision out of those clients who aren’t too sure of their vision.
To do this, she gets down to the nitty-gritty: the discovery process. During this time, she asks clients about competitors and other places for comparison. McCleese also asks for menu prices, because it helps her understand if the restaurant should have an elegant or casual design. After this, the visioning session begins: imagery and data—concepts, design items, and potential architecture—is pulled from her research. Then, a design concept is created to show a rough potential of the final product.
“I’m making [my client’s] vision come to life,” McCleese says.
Another well-known designer, Gin Braverman, founder and creative director of Gin Design Group, says her company has created a “secret sauce” over the years, starting each project the same way: an intricate questionnaire helps serve as a foundation for the design process, she says.
The company will sometimes even tour a space with the client before the lease is signed to ensure that it can fit the vision for the design, while also checking for potential roadblocks and added costs due to surrounding infrastructure and the structure itself.
Gin Design is particularly prolific in Houston. The firm’s portfolio includes a slew of notable restaurants, like the Lymbar, Jun, and Makiin. A recent project includes the Mala Sichuan Bistro location in M-K-T. The owner told Braverman that she wanted the restaurant to be authentic, so the designer pulled from the Sichuan countryside for design elements like a pagoda that was brought in from China for the main dining room, and the makeup of the back bar, which is modeled after the type of roofing tile used in the Sichuan province.

Image: Courtesy Leonid Furmansky
Braverman notes that sometimes a restaurant’s design will start with one idea, but the final result will end up a little different. With Creole restaurant Eunice, for example, the goal was to replicate a mom-and-pop restaurant that one would see in the middle of nowhere in Louisiana, where chef Drake Leonards is from. But this concept just wasn’t working in the restaurant’s corporate glass box space. After finding out he also trained in Europe, Braverman was able to weave that narrative into the design.
The team took elements that belonged in a rural farmhouse in Louisiana but gave them more of a European look, she says. The furniture uses a simple wood with a whitewash finish and hand-carved details that feel European. The quilted fabrics are velvet, adding extra refinement. A vintage apothecary cabinet that feels like it could be in a farmhouse was made oversized to suit the boxy space. To keep more of that rural Louisiana flair, Braverman commissioned an artist to create prairie flowers, which ended up being used as wallpaper in the private dining space and as art throughout the main dining room.

Image: Courtesy Bill Krampitz
Working with the architecture
For some concepts, another factor comes into play: architecture. Method Architecture specializes in designing breweries, which director of market operations Katherine Rorie says are unique because these spaces tend to be in former warehouses. This is called adaptive reuse—taking an existing building and crafting it into something new.
When beginning these projects, Method needs to know whether the client is only going to be serving beer to people on-site, or if they’re also going to be a distributor. Depending on the answer, the team will work with the client to find a space that fits their needs.
Method’s challenge with these warehouses is figuring out what they can and can’t do, and what needs to be added. This sometimes includes thinking about more bathrooms, fire sprinklers, and other safety requirements, whereas when building from scratch, they can cater to all the client’s needs from the get-go.
Juan Ponce, studio manager at Method, says one of the more fun things they’re starting to do is go beyond a brewery’s warehouse to create even more of an experience. Method client Karbach Brewing Co., for example, had extensive work done in three phases to its Spring Branch facility. In 2015, the construction of the two-story brewhouse and restaurant was completed, comprising a full kitchen, two event spaces, a bar, and indoor and outdoor seating. Two years later, Method helped Karbach expand with a facility that serves as the canning and storage warehouse, as well as the offices for the brewery. Lastly, in 2019, Method addressed Karbach’s need for growth with two new fermentation bunkers, a parking lot expansion, and interior renovations.

As the architect, Rorie says they are the glue that holds everything together, working and communicating with everyone from interior designers to the contractors and engineers. You’ll find Method’s work in many other breweries around town, such as Baileson, Second Draught, Galveston Bay, Platypus, Great Heights, and more.
“Ultimately, our goal is to help the client have a successful project in a successful space,” Rorie says. “That’s one of our core values. And I think the best way is to have a great team with everyone who has the same goal.”
It’s all in the details
McCleese considers the functionality of the restaurant to create a sensory experience through the music, aisle spaces, and light fixtures. Take Annabelle Brasserie, for example. During the project, Ben Berg, whose hospitality group owns the restaurant, said he wanted something that was cozy—think New York or France, where the spaces are smaller. If you visit, you’ll notice that the aisles are smaller.
Make sure to also look up, and you’ll notice floral arrangements. Berg told McCleese he wanted to have a space that is always evolving. This was a bit of a challenge. The ceiling has a theatrical truss that comes down about five feet, and she had to ensure that the booths, light fixtures, and light tower were all moveable so they can change the decorations seasonally.

Image: Courtesy of Berg Hospitality
As seen at Annabelle Brasserie, McCleese is always thinking about the little details that make the space—and experience—enjoyable; the door handles a customer will touch, even the restrooms.
Of course, this doesn’t come without some challenges and teamwork. Braverman often saves finishes for last in her design process, so a client doesn’t get attached to them too early on. Although this may seem silly, she says it's imperative. For example, when working with the architects to get the model built, you see which direction the sun is shining in or where the shadows are. Sometimes, they’ll have a finish on a table, but when it’s in the model and built, it doesn’t look right, so they have to pivot.
As for the guest experience, Braverman makes sure to think of all the practical items, such as heat lamps, lighting, purse hooks, purse stands, high chairs, and maximizing seat count.
“It’s like a puzzle to figure out where everything goes,” Braverman says. “I love getting into a model and playing with finishes. It’s the hardest thing and most satisfying thing when you know you’ve gotten it right.”




