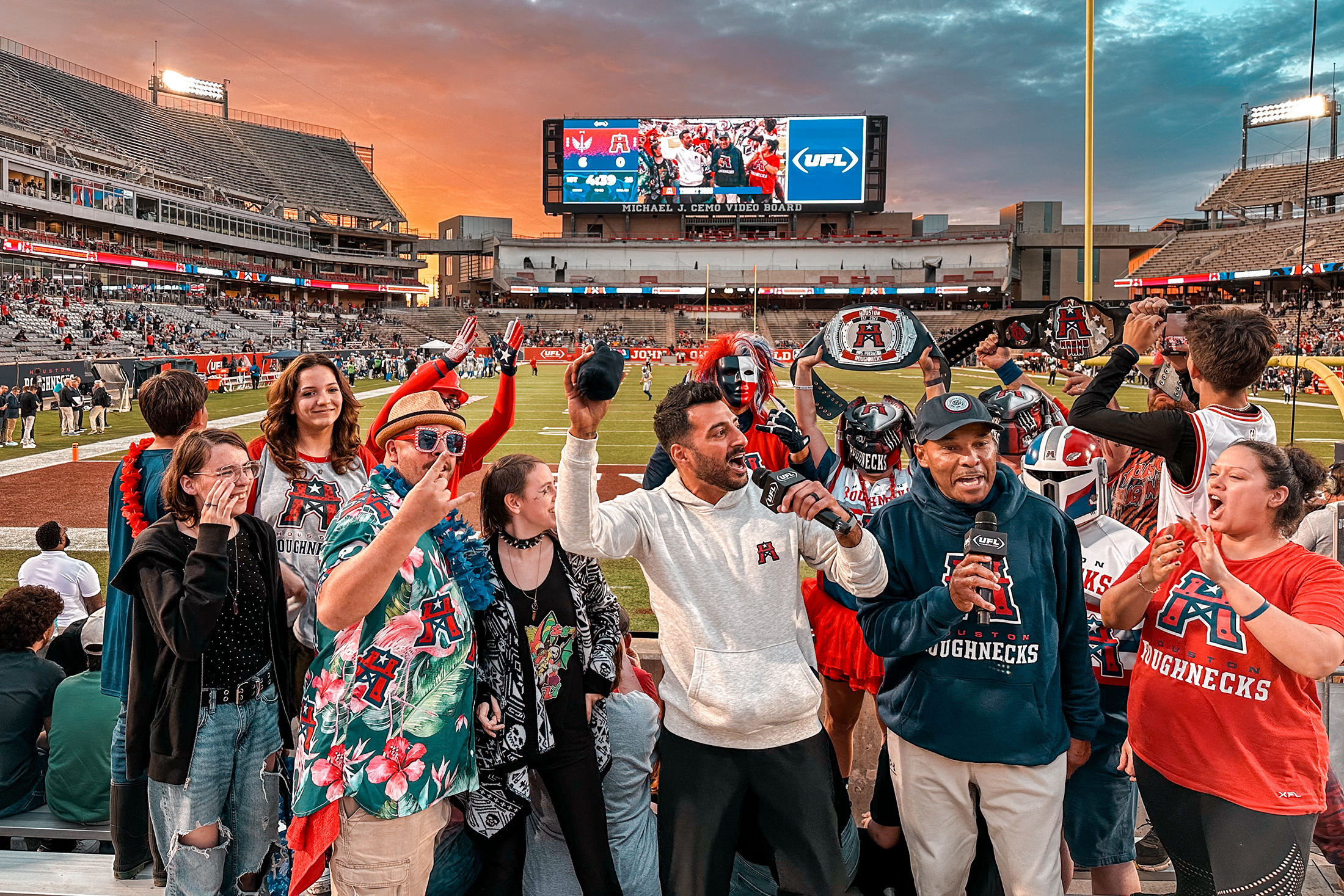Move Over, Man Caves. In Houston, It’s All About the Adult Playroom

Image: Courtesy of Julie Soefer
When an interior designer meets a new client, there’s no telling what new surprises a home might hold: Are the homeowners golfers or pickleballers? Do they entertain? Will their hobbies play out indoors or in the backyard?
For most Houston-area homeowners, it’s about having fun and being active with friends and family. And it’s all done in a party-like atmosphere.
Adults all over Houston are reportedly getting more playful with their homes. Houston interior designers are installing putting greens and courts of all kinds—basketball, bocce, pickleball—in backyards, and planning game rooms for actual games, including red-hot-right-now mahjong. And it doesn’t stop there.
According to Houston interior designers Kara Childress of Kara Childress Interior Atelier and Tami Owen of the Owen Group, gone are the days of playrooms getting tucked into dark rooms of the house. Play is now front and center, with golf simulators and even putting greens showing up prominently in places meant for entertaining and family gatherings.
One of Childress’s projects in Houston Oaks in the far west reaches of Harris County has a sizable entertaining room with a golf simulator. Another client, also a golfer, has an entertaining room in which the entire floor is a putting green covered in artificial turf. “Five years ago, it would have been in a [man cave], but now everyone wants to be together—you want your kids, your friends, your whole group in there,” Childress says. “A giant family room with a golf simulator, TVs, and a bar is becoming more common now on new construction projects.”

Image: Courtesy of Madeline Harper
Simulators aren’t difficult to factor in, Childress says, but they often need room for the technology behind them, and, like everything else, that has become more compact. Since simulators involve hitting a ball into a large screen, they require a high ceiling and windows with automated shades or draperies that darken the room enough to see the screen well. Designers incorporate surfaces like vinyl wall coverings or plaster walls, plus rugs, to help soften the noise.
Man caves and game rooms, once all about billiards and poker, are now also less masculine—emphasizing mahjong tiles over poker chips. “There’s always a mahjong table or a game table. [Women] want their four-top game table and little trays you can pull out and put a drink on,” Childress says. Flexibility is also key: “We do billiards tables with a piece you can put on top to create a ping-pong table or a dining table. We have benches tucked into the room that you could use for a buffet or a dinner,” Childress says. “We’re trying to please everyone.”
Owen notes that in the last decade—and especially since the COVID pandemic began—requests have increased for spaces that give big extended families or large friend groups areas to play at home. “One client put in a basketball court and a gym and an upstairs garage apartment,” Owen says. “It was really for their kids in junior high and high school, but they enjoy using it for watching Astros or Texans games with friends. They enjoy it as much as their children do.”
These rooms may be for leisure, but a lot of thought goes into their planning and execution, designers say. Clients interested in golf simulators, for example, are always avid golfers who are well educated in what they want from their indoor experience, Owen says. One client with a home on the Austin Country Club golf course already had a guesthouse before building another one designated strictly for hosting parties and accommodating overflow guests. That house was equipped with its own golf simulator and a variety of other games, all of which come in handy when the client is entertaining family and friends or hosting philanthropic events.
For her brother’s home on Lake Granbury, Owen installed multiple outdoor gaming zones, including a bocce court that’s proved popular among guests. “Bocce ball is huge. My brother’s house is totally a kid’s paradise,” she says. “He’s keeping everyone entertained.”

Sherrell Neal of Sherrell Design Studio has created everything from family home theaters to hobby hubs and homework rooms. Many clients desire an updated setting that matches their changing interests, and most involve sharing the new spaces with friends, she says. “One client had a library that they didn’t want to feel like a library. It had built-in bookcases and an electric fireplace,” Neal says. “They let go of the fireplace, and it allowed them to use that space for other things, including a built-in art TV.” Neal added personal touches by decorating the room in pink and green, an ode to the homeowner’s Alpha Kappa Alpha sorority colors—making it an ideal spot for hosting her sorority sisters.
Another recent project of Neal’s involved turning an underused second-floor room into an escape for a busy mom. “Sometimes an area in a house has an identity crisis. It doesn’t know what it is,” Neal says. “I ask the client, ‘What are you lacking? What would you like to have more of?’ and we start there.”




