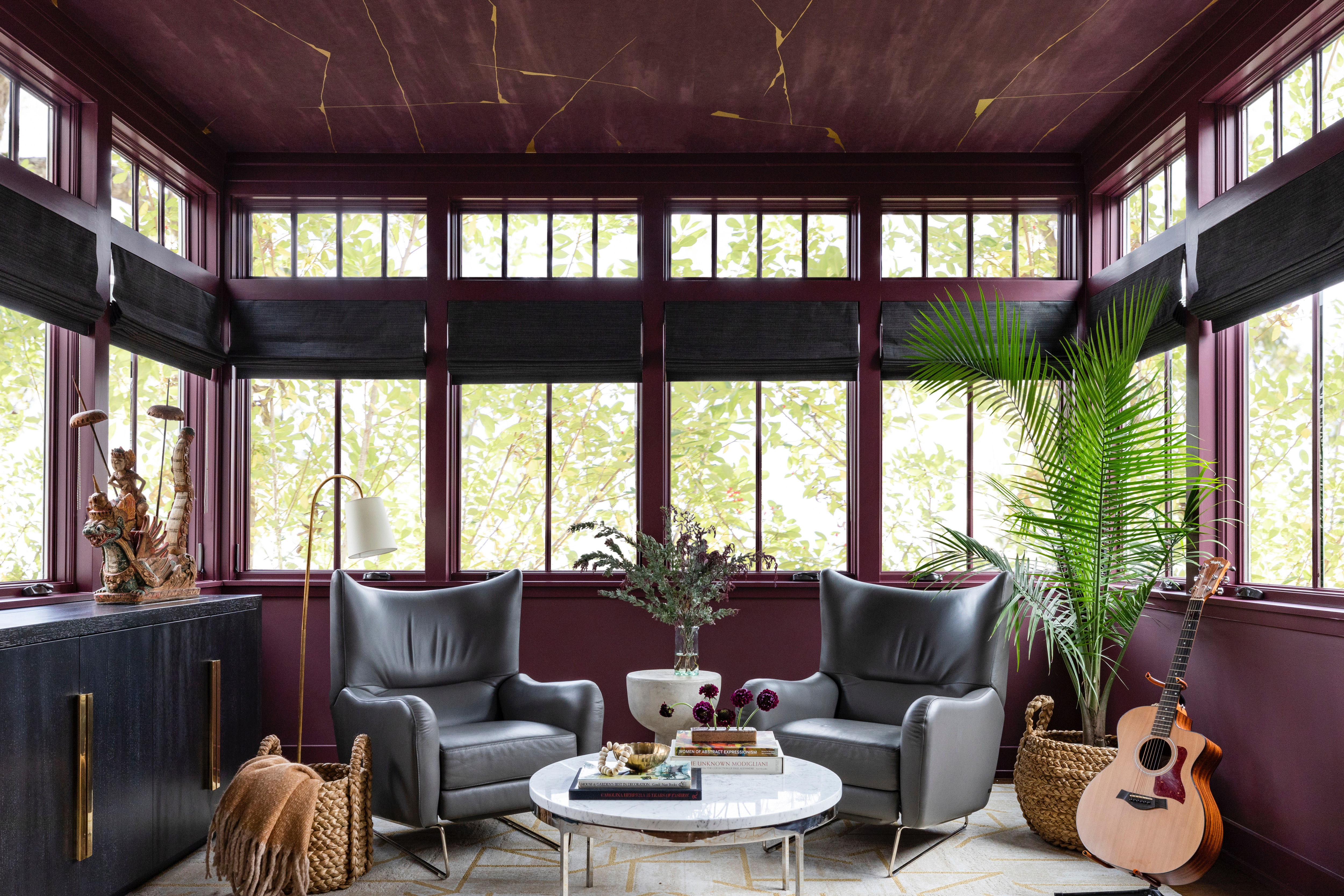Property Dreams: Royal River Oaks Estate

The River Oaks estate on 3996 Inverness Drive is an escape to the English countryside.
Image: Courtesy
Having recently subscribed to all coverage of the Queen’s Platinum Jubilee, I’m still fixated on all things British fashion, traditions, and architecture. The most iconic balcony in the world, in my opinion, is the Buckingham Palace balcony where members of the British Royal Family make appearances during special events alongside the Queen. While the US does not follow the tradition of kings and queens, having pointedly rejected that heritage some 250 years ago, there are definitely homes in Houston built with designs and materials fit for a royal reunion. Here’s one.
3996 Inverness Drive, Houston, Texas, 77019
Price: $17,900,000

Image: Courtesy
Though I may not be on the hunt for a home with an $18 million price tag, this English manor estate on 3996 Inverness Drive lets me dream of an escape to the English countryside without leaving Houston.
Built in 2011 on two acres of the prestigious Tall Timbers section of River Oaks, the home is 18,265 square feet with six bedrooms and seven full bathrooms. Listed at $17.9 million, the estate is tucked away from the hustle and bustle of the Galleria area but still just minutes away from the shopping mecca of Houston.

Image: Courtesy
Upon entering the home, you’ll notice beautifully designed elements such as imported English limestone, a wooden arched double door, and European textiles.

Image: Courtesy
The living room is designed with wide-plank white oak hardwood floors, deep crown molding, a coved ceiling with Tudor rose ornamental accents, a custom iron lantern chandelier, and a limestone fireplace. The focal point here is the stunning oversize bay window with custom stone-and-steel window frames and stained-glass accents.

Image: Courtesy
With the same neutral colors and earth tones prevalent throughout the home, the dining room serves as a cozy hub for group dining. Featuring wide-plank oak hardwood floors, crown molding, and a ceiling detailed with a custom plaster pattern and an iron chandelier, it’s perfect for a get-together on a chilly evening, thanks to the limestone fireplace and its gas logs.

Image: Courtesy
The kitchen brings rustic European charm to the home, with reclaimed terra-cotta and timber floors, crown molding, coffered ceilings with repurposed beams, and custom iron pendants. The island is generously oversized with a quartzite countertop and includes a Franke vegetable sink for easy prep.

Image: Courtesy
The kitchen leads to both a breakfast nook and an office with built-in cabinetry, desks, and speakers. The room also has windows overlooking the greenery outside for daydreaming throughout the workday.

Image: Courtesy
One of the most luxurious elements of the home is the wine room, built with a climate-controlled wine cellar designed to store 800-plus bottles. Custom iron gates open to reveal a space anchored by a table with seating for eight, limestone art niches, cathedral slate floors imported from England, and brick walls. Custom mosaic glass sconces and vaulted brick ceilings round out the decadent feel … posh wine tastings await.

Image: Courtesy
Besides creating a European escape in Houston with its imported materials and stylings, the home is also a host’s paradise. In addition to the wine cellar, there’s a dedicated media room and a billiard room with wide-plank white oak hardwood floors, crown molding, a cross-beamed ceiling, billiard lighting, and two built-in aquariums.

Image: Courtesy
A double door from the billiard room leads to the media room, which serves as a mini movie theater. There’s tiered seating for eight, crown molding, sconce lighting, paneled upholstered walls for soundproofing, surround sound, a large screen, and naturally a projector. All that’s missing is a concession stand, but you can head back to the billiard room for a drink at the bar.

Image: Courtesy
Double French doors open to reveal a primary bedroom with wide-plank oak hardwood floors, a pointed trussed ceiling, Venetian plaster walls, and a limestone fireplace with gas logs. The room also includes built-in speakers and French doors leading to a covered patio. There are also his and hers closets, both built with oak hardwood floors, track lighting, built-in cabinetry, and glass front doors.

Image: Courtesy
The primary bathroom is an image pulled straight from Victoria, with classic touches such as Hollywood lighting, paneled walls with artisan murals, and a claw-foot jetted tub.

Image: Courtesy
In the backyard you’ll find royal estate–like landscaping, a pool, a summer kitchen, and a loggia built with rough-hewn limestone floors, dual iron chandeliers, a cathedral beamed ceiling, a fireplace, and four window seats.

Image: Courtesy
In the summer kitchen, you’ll be transported back to Texas, thanks to leathered countertops, bar seating, and a power burner for crawfish boils. There is also, of course, a Texas Pit Crafter gas grill for barbecue season in Houston—after a whirlwind English-inflected tour, welcome home.
Got a home you think would work for this column? Get in touch at [email protected].




