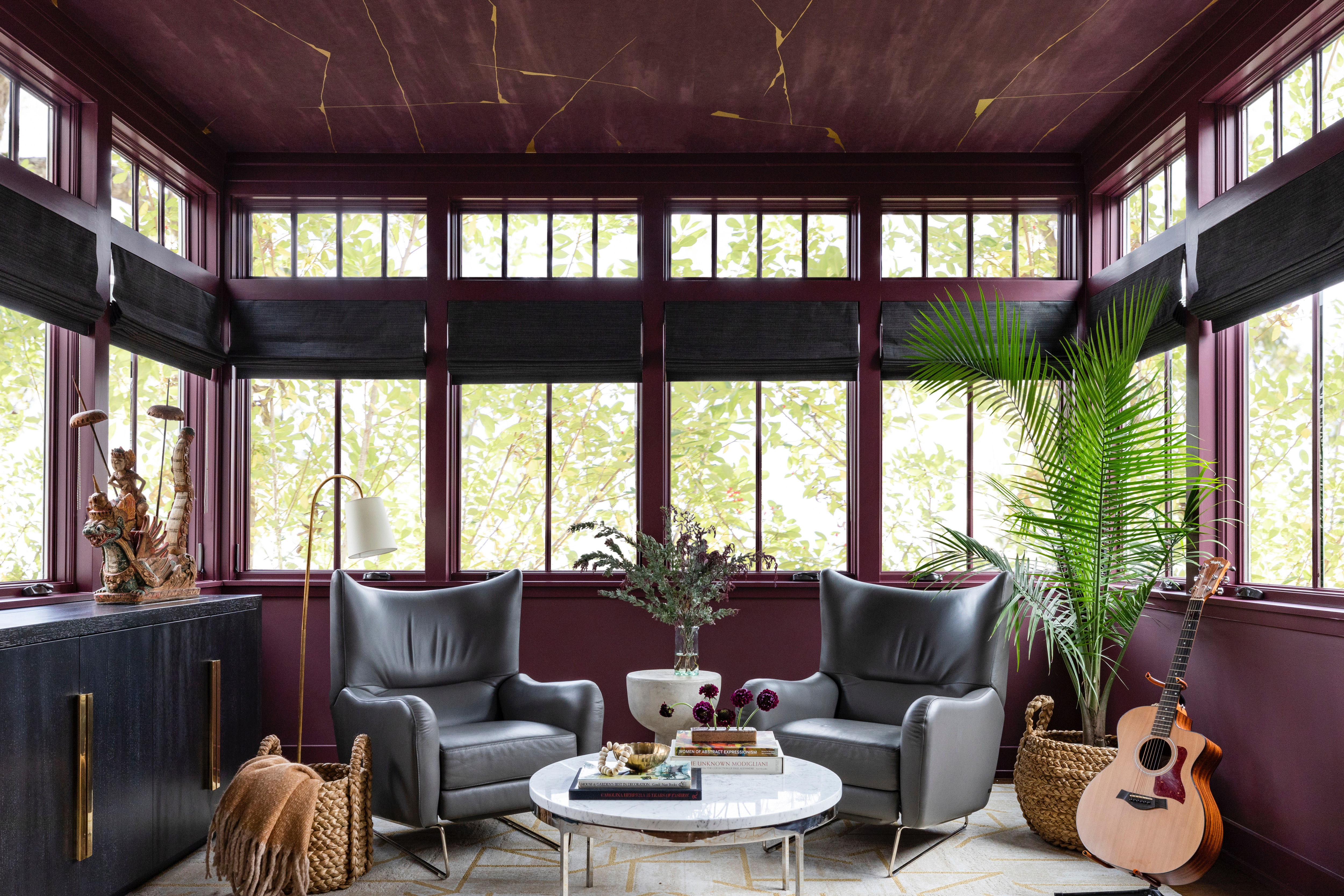A Storybook River Oaks Home

Image: TK Images
It’s hard to believe now, but when the River Oaks neighborhood first got its start—that would be in 1924 when three businessmen bought up 1,100 acres to develop a “garden suburb”—it didn’t actually sell very well. At the time, it was considered much too far from the city proper.
Of course, public perception changed over the next decade, as several esteemed architects were hired to design custom homes there, like John Staub and Birdsall Briscoe, as well as Hiram A. Salisbury and T. George McHale. The latter pair originally created this storybook home on Brentwood Drive in 1932.

Image: TK Images
With several homes on the street designated as city historic landmarks, Brentwood has been called “one of the most architecturally intact streets in River Oaks,” and two of those landmark houses are also by Salisbury and McHale. This one features a full-facade front porch marked by four fluted Ionic columns. An arched niche with leaded glass in the transom and sidelights surrounds the front door for a pretty touch, while the multipaned windows are given a pleasing symmetrical layout.

Image: TK Images
Inside, the extra-large windows line many of the living spaces to fill them with natural light, including the dining room, formal living room, and a den overlooking the backyard. Pairing the windows with custom millwork, crown molding, white oak flooring, and vintage chandeliers ensures the home holds onto its historical gravitas, while a recent studs-out remodel in collaboration with designer Alexandra Killion grants modern function and style to the kitchen and bathrooms.

Image: TK Images
Centrally located for easy entertaining, the kitchen has custom cabinetry, marble counters and backsplash, and polished brass details, as well as high-end Thermador appliances. Nearby, a butler’s pantry includes more custom storage, extra prep and cleaning space, and a rich stone counter to contrast with the marble in the kitchen.

Image: TK Images
The 5,443-square-foot plan has five bedrooms and 6.5 baths, each of which features chic tile picks and fancy new fixtures, like the primary’s soaking tub, two vanities, and walk-in shower. Then there’s the equally well-appointed guest suite with a full kitchen, living room, and en suite. There, sleek black kitchen cabinets and a marble-wrapped fireplace stay on theme with the rest of the house to strike that perfect balance between old and new from beginning to end.

Image: TK Images
Listing Fast Facts
Address: 2521 Brentwood Dr, Houston, TX 77019
Size: 5,443 square feet/5 bedrooms/6.5 baths
List Date: 3/24/2023
List Price: $4,100,000
Listing Agent: Mike Mahlstedt, Compass




