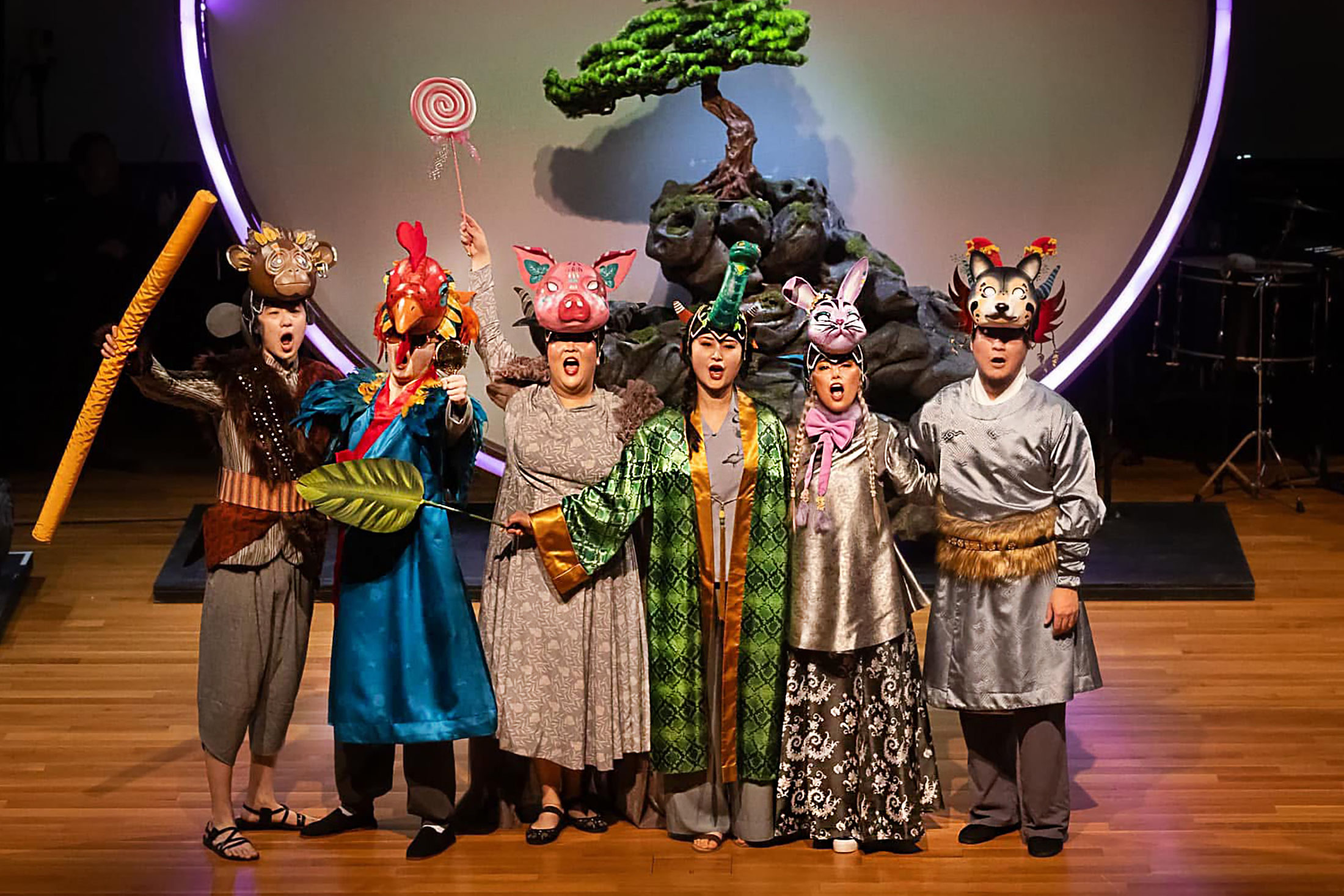
This Midcentury Modern Ranch Is Now an 'Art House'
Entering Tim Kollatschny and Stephen Goldberg’s masterpiece of a home is a bit like walking into a museum. Every detail—from the sleek abstract art to the German fixtures—was curated with purpose.
“It’s an art house,” Goldberg says.
The 2,900-square-foot Braeswood ranch sits on two-thirds of an Inner Loop acre, but the serenity evoked by the meticulously kept grounds—complete with Japanese-inspired gardens, pool with trickling waterfall, and neighboring horse pasture—feels decidedly Outer Loop. Kollatschny and Goldberg have managed to create a slice of Zen countryside in the middle of the city, one that boasts clean lines, minimalist decor, open spaces, and natural materials like unstained fir and redwood, along with pitched ceilings and enormous windows that flood the space with natural light.
Original owners John and Ferida Klaische commissioned architects Phillip G. Willard and Lucian Hood to build the home in 1952. Hood would go on to design a slew of local residential projects, from Memorial apartments to River Oaks mansions, and even downtown’s Century Building, but the Klaische home was one of his first; he earned his architecture degree from UH the same year it was built.

The backyard features a uniquely shaped pool surrounded with custom Versailles-style flagstone.
Image: Courtesy of Tim Kollatschny
After John Klaische died in 1983, his widow decided to redecorate. Better known by her nickname, Tokyo, the city in which she met John, she by all accounts was an eccentric. Eighties-era trends informed some ill-fated decorative decisions, like painting over brick and natural wood and putting grass cloth “everywhere—like, everywhere,” Kollatschny says.
Luckily, none of Tokyo’s alterations were structural. In 1999 Kollatschny and Goldberg became the home’s second owners in 50 years. “As soon as we walked in, Stephen and I both looked at each other, and within two minutes, we just said, ‘This is the house,’” Kollatschny remembers.
They set about restoring the home to all its midcentury glory. Working with Los Angeles firm AREA Architecture, they studied the house’s original plans, sparing no expense as they carefully refurbished it, making no structural changes aside from adding a wall to create laundry and powder rooms off the kitchen. They also replaced the pea gravel surrounding the pool with custom Versailles-style flagstone, fit together like a puzzle to match the living room floors, which are separated from the backyard by only a dazzling wall of glass.

Clockwise from left: Owners Tim Kollatschny and Stephen Goldberg completely redid their kitchen, pictured here, after pipes burst in 2013; the living room features pitched redwood ceilings and floor-to-ceiling windows; a spacious, minimalist master suite looks out to the pool.
Not all updates could be period-specific, though. In 2013 a burst pipe became an opportunity to renovate the kitchen and bathrooms, the latter of which were fitted with white marble, granite, and massive showers and soaking tubs, plus a double vanity—unheard of in 1952, but expected in a fine home today.
Throughout, the home deftly mixes state-of-the-art and era-specific features. “You’re walking from one end to the other, and it has to feel natural,” Kollatschny says. “It can’t feel, all of a sudden like I’ve walked from 1952 and now I’m in 2018.”
Each stage of the process was arduous and came with a hefty price tag, but when faced with a chance to cut corners, the couple “always made a choice of doing it the way that it should be done and being respectful to the house,” Kollatschny says.
All of which makes their next step bittersweet: After nearly 20 years, the two have put the home on the market—it was listed at just under $1.3 million at press time—with the idea of minimizing upkeep and allowing more time to travel in retirement. They’re downsizing to a Bauhaus-style lock-and-leave condo in the Museum District.
Tokyo died two years after selling her home to Kollatschny and Goldberg, but she did return for a visit after the couple completed their first renovation. The results moved her to near tears. “She said, ‘My husband would have loved what you’ve done with the home,’” Kollatschny recalls. “‘You took it back to what he enjoyed about it.’”













































